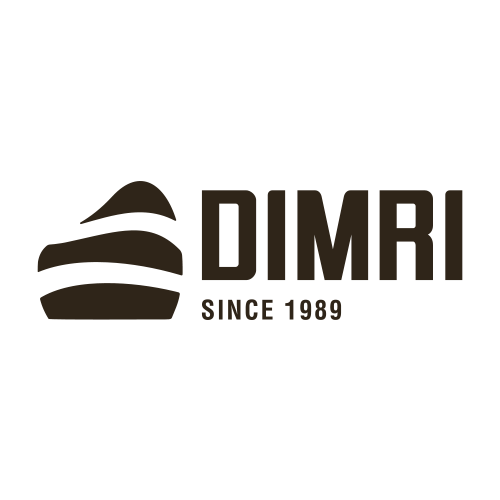Search Results
Givat Shmuel - the new Ramat Hadar

On the Area Discover the New Ramat Hadar in Givat Shmuel: a burgeoning neighborhood where modern living meets nature. Here, a variety of apartments, from cozy 2-room flats to luxurious penthouses, meet every need and budget. Adjacent to Bar Ilan University and seamlessly connected by roads 471 and 4, future light rail, and metro lines, its prime location promises easy commutes. Amidst green parks and playgrounds, the New Ramat Hadar offers an unmatched quality of life with its superior construction and exceptional customer service. Join us, and step into a world of possibilities. Skyward Luxury: A New Era of Living at New Dimri Ramat Hadar Elevate Your Living: Discover a 20-story luxury tower in the new Ramat Hadar, blending urban comfort with natural beauty in Givat Shmuel's most sought-after neighborhood. This vibrant area is transforming Givat Shmuel with lush parks, playgrounds, convenient public transport, first-class educational facilities, synagogues, and more—all poised alongside the future light rail. Investing in New Dimri Ramat Hadar offers strategic advantages and premium amenities, promising a bright future for its residents. Green Living Meets Modern Luxury: Unveil the Charm of New Ramat Hadar Step into the embrace of New Ramat Hadar in Givat Shmuel, where the allure of green, modern living awaits near Bar Ilan University. This vibrant community, highlighted by Ramon Park and South Givat Shmuel Park, offers an array of recreational delights—from lush lawns and scenic walking paths to cutting-edge fitness amenities and lively playgrounds. A newly established park and sports fields enrich the south, amplifying the green canvas. With over 30 years at the forefront of Israel's real estate, Dimri unveils this esteemed project—a symphony of quality life, community, and sustainability. Embark on a new era, meticulously designed for your family's burgeoning future. Ascend to Excellence: The Apex of Comfort at New Dimri Ramat Hadar Embrace unparalleled living at New Dimri Ramat Hadar, where luxury seamlessly blends with comfort at the apex of architectural innovation. This iconic 20-story tower epitomizes sustainable elegance, featuring an avant-garde lobby, an exquisite residents' lounge, comprehensive elevator service, secure bicycle storage, expansive private parking, and thoughtful storage solutions. Here, the fusion of community, sustainability, and unmatched services crafts a novel standard in urban living, offering a refined lifestyle destined for those who seek nothing but the best. Redefining Elegance: The Summit of Living at New Ramat Hadar Do you dream of a higher standard of living? Imagine starting each day in a magnificent tower amidst advanced green architecture, benefiting from unique services, and surrounded by a supportive community. New Ramat Hadar Tower stands as your ideal home. Nestled in Givat Shmuel's most coveted neighborhood, it presents: - Innovative, eco-friendly design merging technology with sustainability. - A striking lobby that doubles as a vibrant social hub. - An elegant lounge tailored for community events. - Seamless access with three high-speed elevators. - Secure bicycle storage, catering to families and cycling aficionados. Embrace a lifestyle where luxury meets community at the New Ramat Hadar Tower. Dreams Within Reach: Luxurious Apartments in Givat Shmuel's New Ramat Hadar Tower Unlock the door to an unparalleled lifestyle in Givat Shmuel with the New Ramat Hadar Tower, where luxury, breathtaking views, and a vibrant community converge at an attractive price. This rare opportunity invites you to own a piece of paradise, blending high-end amenities with the beauty of seamless community integration. Here, your dreams of luxurious living are not just imaginable—they're achievable. Step into a realm where each detail is curated for the highest level of comfort and elegance. Fall in Love with Your New Apartment Embrace the opportunity to fall in love with your new apartment and start a new chapter of enriched family life. Discover spaces where dreams of beautifully designed interiors and expansive balconies come to life, offering unmatched views. Experience a superior standard of living tailored for families in our tower's apartments, ranging from 2-6 room configurations to garden apartments and penthouses with extra-large balconies. Beyond Expectations: Discover Unparalleled Living at New Ramat Hadar At New Ramat Hadar, experience a living standard where luxury meets functionality in every detail. Each apartment, a masterpiece of design, features ceilings soaring at 290 cm for an unparalleled sense of space and light, with 100/100 porcelain granite flooring that combines elegance and durability. Enjoy the tranquility and energy efficiency provided by double-glazed windows, while the modern, equipped kitchens with built-in units, acrylic sinks, and marble worktops redefine convenience. The spacious balconies and elegantly designed interior doors complement the bright rooms, crafting perfect spaces for family life and comfort. Embrace Unmatched Living; Why New Ramat Hadar by Dimri Is Your Best Choice
- A Leading Real Estate Company: With over 30 years of experience, Dimri has become one of Israel's most prominent and successful construction firms, celebrated for its high-quality construction and outstanding customer service.
- Unrivaled Financial Strength: Demonstrating exceptional financial resilience, even in challenging times, Dimri ensures customer security throughout the apartment purchasing journey.
- Diverse Apartment Selection: From cozy 2-room apartments to luxurious penthouses, Dimri's New Ramat Hadar caters to a broad range of needs and preferences, emphasizing quality materials and innovative design.
- Prime Location: Situated in Givat Shmuel's rapidly developing neighborhood, New Ramat Hadar is surrounded by greenery and close to premier educational institutions and future public transport links, providing a perfect blend of convenience and quality living.
Project Specification
- A magnificent 20-story tower
- Advanced and green architecture
- A lobby with an innovative design
- A spacious and elegant residents’ lounge
- 3 elevators
- Bicycle room
- Parking and private storage for each apartment
Pisgat Barnea - Ashkelon
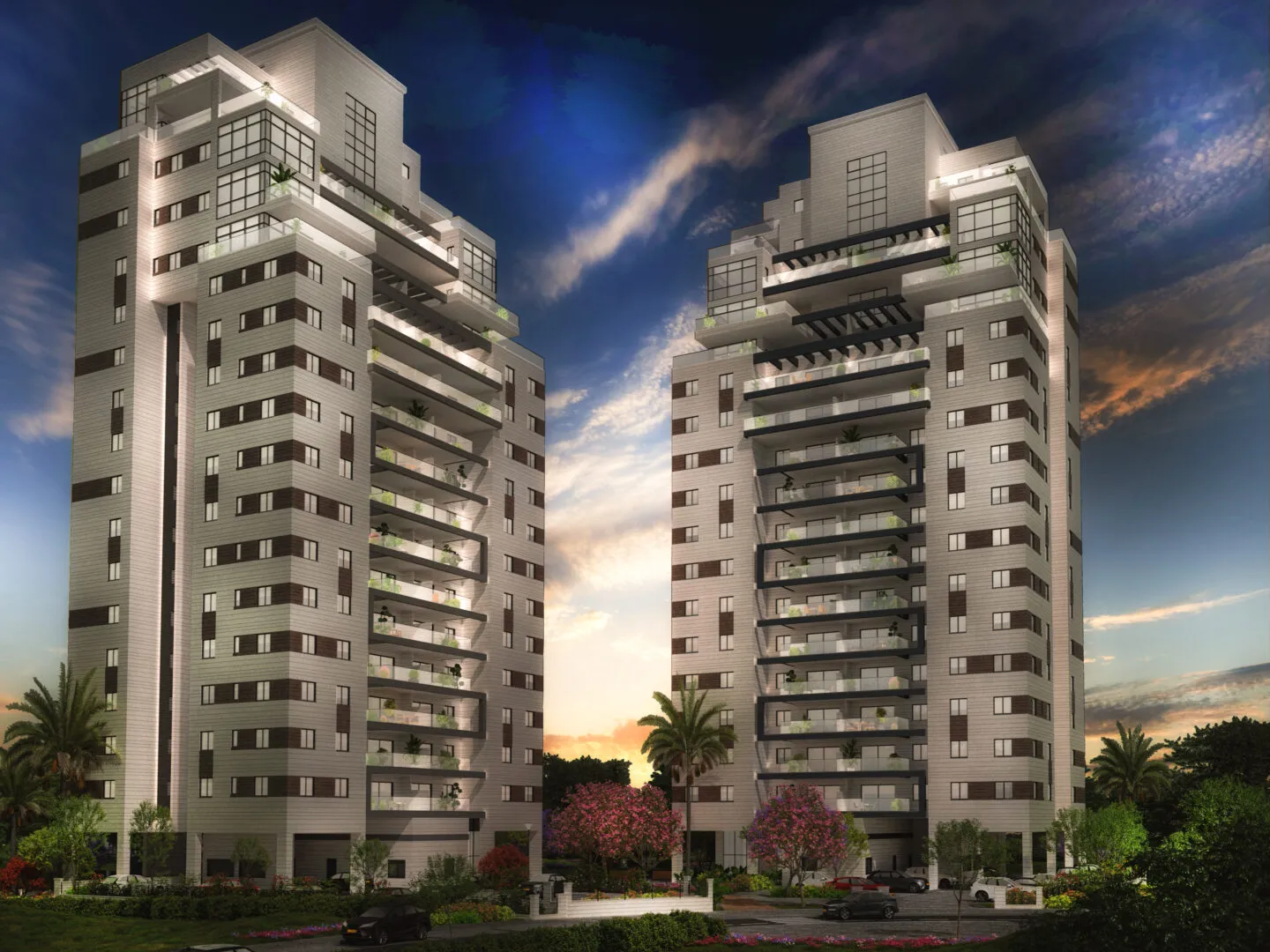
Dimri Unveils the Final Phase of the Luxurious Pisgat Barnea in Ashkelon Dimri proudly presents the concluding phase of the esteemed Pisgat Dimri residential project, nestled in the heart of Ashkelon's distinguished Barnea neighborhood. "Dimri Pisgat Barnea" epitomizes luxury living with its two majestic towers housing a total of 112 units. Each floor is thoughtfully designed, offering 2, 3, and 4-room apartments. Opulent Living Standards This high-end residential project is crafted to perfection, featuring lavish specifications for an unparalleled living experience. Residents will be greeted by a grand lobby, leading to an array of amenities including a state-of-the-art gym, air-conditioned spaces, shower facilities, and a sophisticated kitchen area complete with an island unit and large 100/100 cm tiles. Prime Location with Breathtaking Views Perched at the zenith of the neighborhood, Dimri Pisgat Barnea offers residents stunning panoramic views of the surrounding landscape and the serene blue of the nearby sea. The Barnea neighborhood stands as a self-contained community, equipped with excellent educational institutions, a variety of recreational and leisure facilities, and convenient access to Highway 4. Diverse Housing Options The project caters to a range of preferences, featuring spacious 4 and 5-room apartments, as well as extravagant mini-penthouses and penthouses, each designed with meticulous attention to detail. Occupancy within 40 days of signing the contract Secure Your Dream Home Today Don't miss this opportunity to be a part of Ashkelon's most luxurious living experience. Contact us now to secure your dream home in Dimri Pisgat Barnea. Embrace the pinnacle of comfort and elegance – your new life awaits!
Project Specification
- – Sustainable Design: Environmentally harmonious, modern elegance.
- – Private Parking: Exclusive, secure resident parking.
- – Opulent Lobby: Sophisticated, welcoming entrance.
- – Residents’ Lounge: Ground floor community relaxation space.
- – Elegant Finishes: Quality stone aesthetic.
- – Optional Storage: Customizable storage solutions.
*Note: The plans, simulations and details are for illustration and information purposes only and do not constitute any commitment by the company. The company is bound by the agreement and the technical specifications, according to the sales law, which the company and the buyers will sign.
Ofakim The Riverbeds
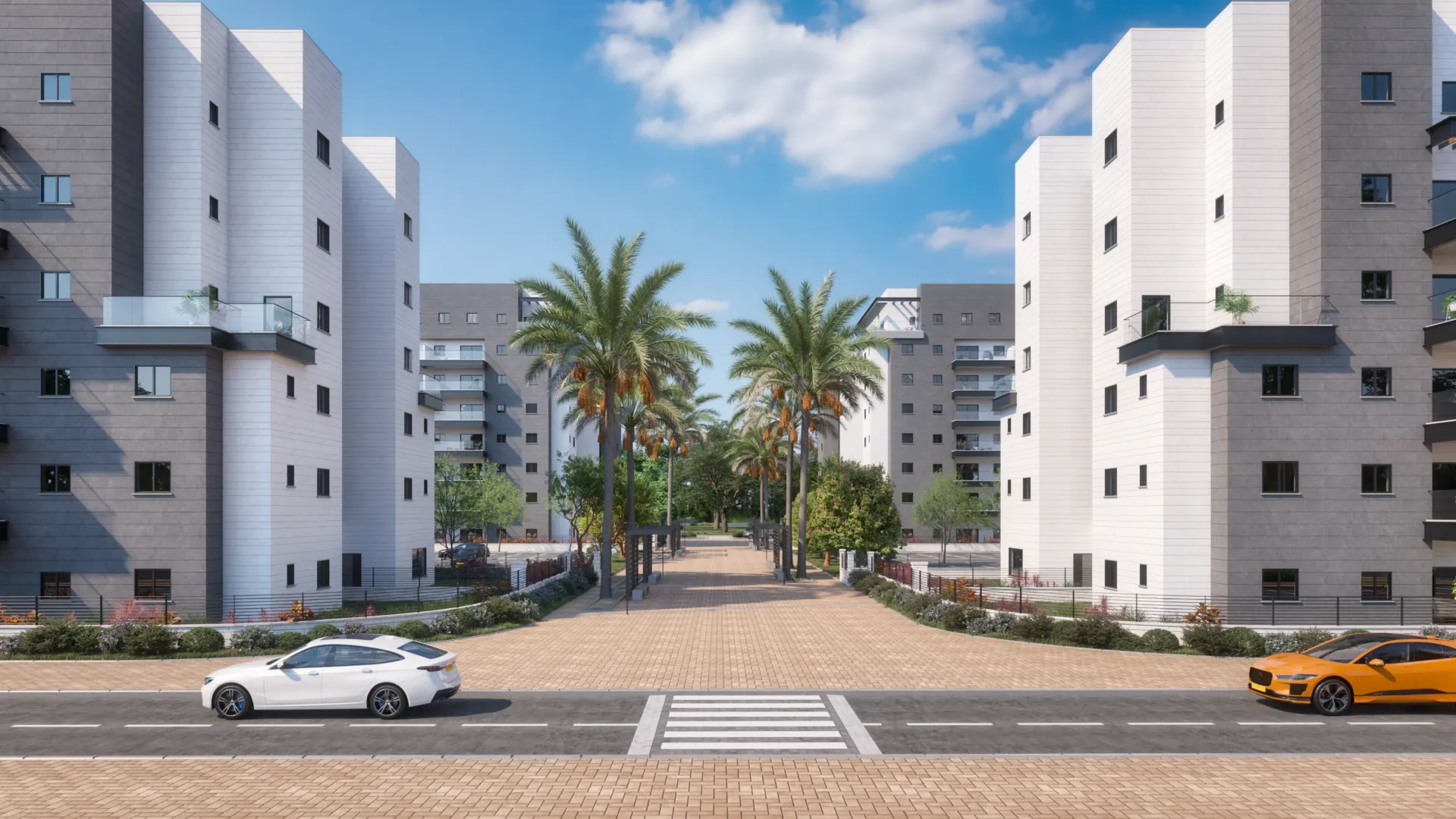
Discover Your Tranquil Haven: Dimri Presents "Afiki Ha Nahal" - Your Modern Oasis in Ofakim's Bustling Riverbeds Nestled amidst the burgeoning eastern quarter of Ofakim, where the pulse of city life dances with the tranquility of the Negev, lies Afiki Ha Nahal – your gateway to modern living in Ofakim The Riverbeds. Picture yourself stepping into a brand-new sanctuary, bathed in crisp desert air and surrounded by verdant landscapes. Forget the city's hum; here, serenity reigns, offering a peaceful escape with your loved ones. Choose Your Perfect Nest: Whether you're a growing family seeking cozy 3-bedroom havens or a couple yearning for the spaciousness of a 5-bedroom apartment, Afiki Ha Nahal caters to every dream. Luxurious penthouses await those who cherish breathtaking panoramic views. Most apartments boast private balconies, inviting you to soak in the tranquility or watch Ofakim's vibrant pulse from your private sanctuary. Embrace Ofakim's Transformation: Be part of Ofakim's exciting story. This dynamic city is rapidly transforming, attracting diverse communities and offering a modern urban lifestyle. With its state-of-the-art amenities, welcoming atmosphere, and undeniable charm, Ofakim The Riverbeds is becoming a hidden gem of the Negev. Afiki Ha Nahal is more than just an address; it's an invitation to experience the best of Ofakim The Riverbeds. Contact us today and discover your ideal haven:
- Download our apartment plan PDF and discover the perfect layout for your family.
- Connect with our sales team and take the first step toward your dream home.
- Modern apartments in various sizes (3-5 bedrooms & penthouses)
- Tranquil surroundings with parks and green spaces
- Convenient location close to schools, shopping, and transportation
- Easy access to Ofakim The Riverbeds' new gateway and major highways
- Vibrant city with growing amenities and community
- Be part of Ofakim's exciting transformation
Project Specification
Granite Porcelain 80/80 Flooring
Parquet-Style Balcony Flooring
Electric Window Shutters*
Double-Glazed Windows*
Integrated Window Networks*
Elegantly Designed Entrance Door*
Stylish Pandoor Interior Doors*
Three-Phase Electrical Connection
Intercom TV System
Telephone, TV Points Every Room
Water, TV Balcony Connections
Gypsum Plaster/Putty Wall Covering*
Balcony Gas Point
Concealed TV Living Room Tube
Bathrooms:
Premium Ceramic Wall Cladding
Sleek Hanging Toilet, Hidden Niagara
Elegant Flower Faucets
Bathroom Cabinet with Work Surface*
Kitchen:
Built-In Kitchen Unit
Flat-Installed Acrylic Sink
Marble Work Surface*
Electric Stove Power Outlet
Removable Kitchen Faucet
No Fridge Water Line
Dishwasher Ready*
Please note: Items marked with an asterisk (*) are subject to the project’s technical specifications, which can be provided upon request
Be'er Sheva River Park

Park The Nahal Beer Sheva: luxury apartments at attractive prices - a one-time opportunity
Welcome to the new project of Demari's Nahal Park in Beer Sheva , where luxury meets nature in the heart of the sought-after park neighborhood.
This prestigious project is A beacon of modern life. The project is within walking distance of a large park with a large lake at its heart and spectacular with walking paths and bicycles and plenty of green spaces.
With the excellent location of the Park Bar neighborhood Seven you are close to the vibrant city life of a center the city, But also for a quieter environment. with the innovative residential project of Demari you too can enjoy an unparalleled living experience, construction to standards the highest in Israel, combined with spacious balconies, rich specifications and proximity to educational institutions, Shopping centers and entertainment facilities.
Apartments for sale in Be'er Sheva without brokerage : exclusive residential offers
Be'er Sheva River Park Presents a variety of living options that will suit every taste and lifestyle. Apartments 3 Up to 5 rooms to garden apartments and luxurious penthouses, each house is designed with attention to detail the little ones
The 10 buildings are nine stories tall of the project are evidence of Demari's commitment to quality and elegance, which ensure that every tenant Enjoy the best of urban life with the tranquility of nature.
New projects in Be'er Sheva: unrivaled services for a high lifestyle
BNahal Park of Demari, Life is enriched with premium services that respond to every aspect of modern life. The project boasts a perfect environmental development with private parking, a luxurious lobby, a spa complex and a lounge Tenants on the lobby floor. Premium stone cladding adds a touch of sophistication to the buildings, complementing environmental development efforts and emphasize commitment to sustainability.
Green spaces and sustainability: in the heart Demari River Park is committed to sustainability and green living. The proximity of the project to large parks Hands and Nature Landscapes gives residents a unique opportunity to connect with nature every day. transition For the green areas, the river park is built on the principles of construction and development Through The most advanced technologies, from energy efficient designs to friendly materials to the environment, which promise to give you a perfect living experience. This dedication supports a lifestyle Healthier.
New apartments in Be'er Sheva: intended apartment specifications for excellence
Every apartment in the project Be'er Sheva River Park Includes porcelain granite flooring, deck-like balcony flooring and double glazing in windows, which ensures a living space that is not only beautiful but also functional. Entry doors decorated, preparation for air conditioning apartments, a gas point on the balcony and three-phase electrical connections are just a part smaller than the specifications that make these apartments exceptional. The bathrooms are decorated Premium ceramic cladding, hanging toilets and flower faucets.
The kitchen boasts a BUILT IN island unit , marble work surfaces and accessories prestigious.
Why choose Demari Nahal Park?
Choice in Demari's river park It means investing in a lifestyle that is both enriching and comfortable. with my prices PRESALE are available now, it's a good time Secure a place in this excellent project. Nahal Park neighborhood in Be'er Sheva is quickly becoming a desirable location for apartment owners and investors alike, making Park Nahal Demari is a wise choice for those looking to be part of the bright future of the city of Beer Sheva.
New apartments in Be'er Sheva at exclusive PRESALE prices Demari River Park now offers PRESALE prices exclusive This is the perfect time to invest In your future in one of Beer Sheva's desirable neighborhoods:
3-room apartment: from from NIS 1,453,000
4-room apartment: from from NIS 1,653,000
5-room apartment: from from NIS 1,760,000
Roof apartment/penthouse (5 rooms): Starting from NIS 2,370,000
Garden apartment (4 rooms): from from NIS 1,950,000
This is a unique opportunity Guarantee yourself a luxury apartment at an attractive price in one of Beer Sheva's leading locations. we Here for you to be Quiet and confident in the decision you made.
Join us at Nahal Beer Sheva Park and step into a world where luxury, nature and modernity come together.
Contact us today for coordination A personal consultation and discover how the river park can be a wonderful place for your new life in Be'er Sheva.
For more details, enter the Your details are here and we will get back to you as soon as possible to schedule a consultation at the sales center. Staff Demari's sales professional will be happy to answer all your questions and accompany you throughout the entire process The purchase of the apartment.
Project Specification
- Environmental Development
- Private parking
- 2 elevators
- Tenant room on the lobby floor*
- Warehouse – paid option
Ashkelon Wine City
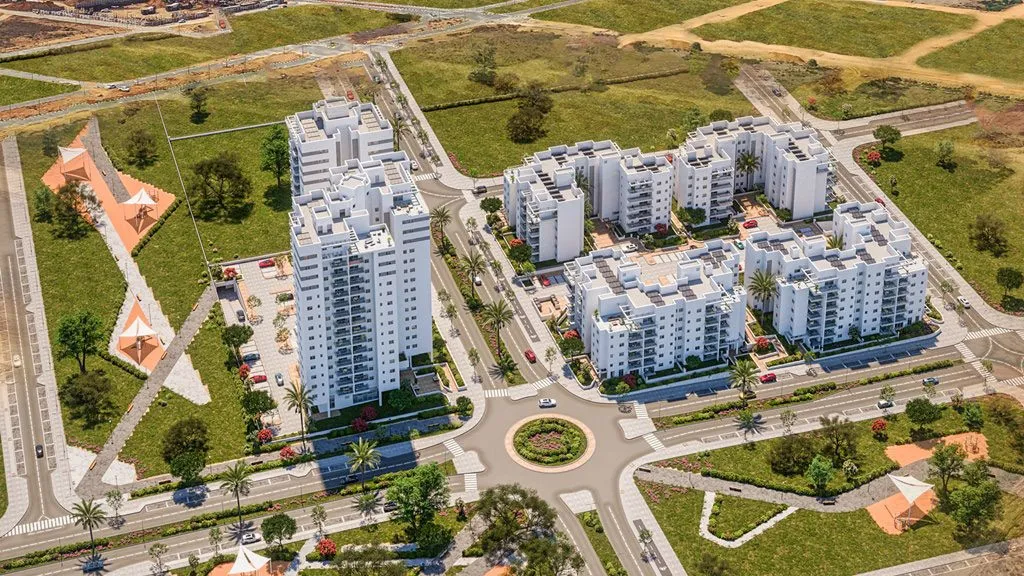
Wine City: A New Era of Urban Development Wine City is an exemplary planned residential district designed for thousands of young families. It boasts modern infrastructure, tens of thousands of square meters dedicated to commerce and leisure, innovative projects, and a revamped education system encompassing kindergartens, schools, and special attention to gardens, parks, and green public spaces. With the construction momentum marked by dozens of cranes and a new entrance interchange, this development embodies Zionism at its finest. The Heart of Ashkelon's Growth Situated at the northeastern boundary of Ashkelon, ‘Wine City’ is set to become the largest neighborhood in the city and one of the largest in Israel, projected to increase the city’s population by approximately 35,000 residents. The area will also feature an employment and office zone spanning roughly 500,000 square meters and a new train station to the east of Wine City. A central thoroughfare will link Wine City with central Ashkelon and the new exit interchange to Route 4 on the north. A Diverse and Dynamic Residential Option Wine City presents an exceptional residential option for a diverse population and is poised to be a significant growth catalyst for Ashkelon and the broader southern region. Dimri, recognized as the leading company in the field of residential real estate in Israel, is at the forefront of constructing Wine City, offering new apartments directly to buyers without real estate brokers. Dimri's Vision in Action With over three decades of experience, Dimri is constructing not only in Wine City but also in the adjacent Barnea neighborhood and the southern Lakes neighborhood. The company’s work epitomizes entrepreneurship, development, persistence, and top-tier execution, setting the standard in numerous cities across the country. Discover Your Dream Home in Ashkelon Are you searching for new projects in Ashkelon? In the burgeoning Wine City, discover Ashkelon’s new northern trajectory! The project will feature ten buildings of varying heights, ranging from 7 to 15 stories, offering a diverse selection of apartments. Families can find the perfect fit in terms of room count, apartment size, design, and, importantly, price and financing options. Dimri’s latest project in Ashkelon includes four 6-story buildings and two 15-story buildings, comprising 3, and 4, garden apartments, penthouses, and more.
Project Specification
- Exemplary environmental development
- Private parking
- Grand lobby
- Residents’ lounge on the lobby floor
- Premium stone cladding
- Storage*
Netivot - Ramot Yoram
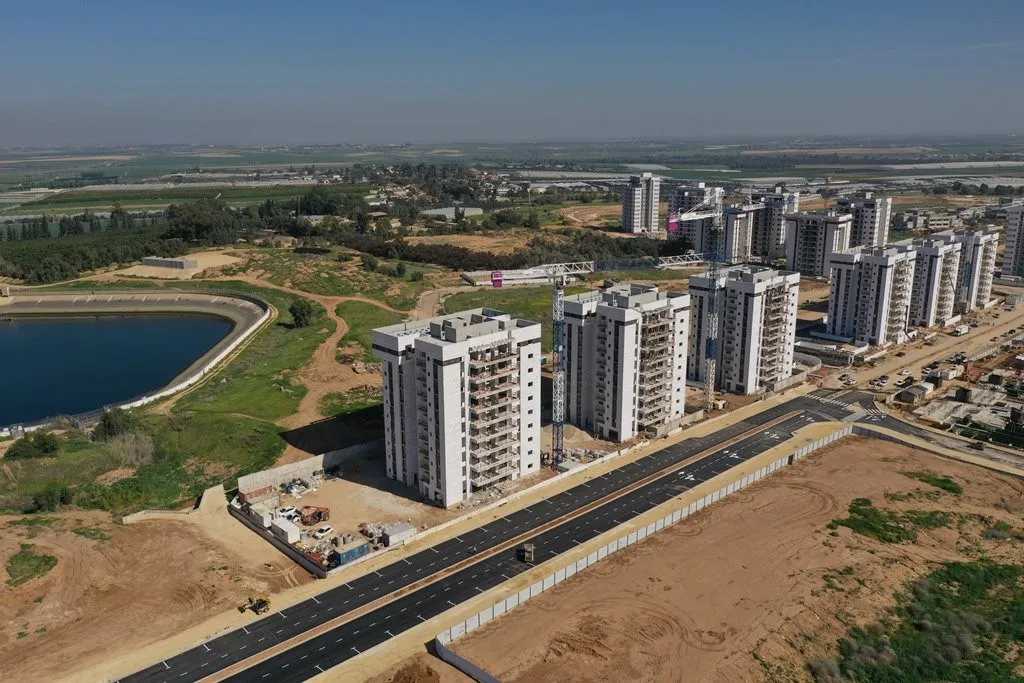
Ramot Yoram: Your Dream Community Awaits in Netivot Embrace Nature's Bounty at the Bohu River Reserve Nestled beside the breathtaking Bohu River Reserve, Ramot Yoram offers a lifestyle intertwined with nature's beauty. This 630-dunam haven provides endless opportunities for family fun and exploration. Imagine spending your days strolling along shaded walkways, cycling scenic paths, or picnicking under the canopy of trees. The reserve boasts sports facilities, an artificial lake, expansive green parks, adventure-filled children's complexes, and even an aviary, ensuring every member of the family finds something to cherish. Raise Your Family in a Thriving Community Ramot Yoram goes beyond offering stunning natural surroundings; it fosters a thriving community built for families. Within its bounds, you'll find everything you need to raise happy and fulfilled children. Top-rated schools and kindergartens provide excellent education, while a convenient shopping center fulfills everyday needs. Synagogues offer spiritual solace, and numerous public buildings cater to various community needs. This self-sufficient enclave ensures you have everything within reach, creating a sense of comfort and belonging. Find Your Perfect Home at the Ramot Yoram Residential Complex Imagine waking up to panoramic views of the verdant landscape from your spacious apartment. At the Ramot Yoram residential complex, that dream becomes reality. Choose from a variety of elegant apartments, ranging from cozy 3-bedroom options to expansive 6-bedroom havens. Boutique buildings and sleek residential towers offer distinct living experiences, catering to diverse preferences. Whether you seek a close-knit community feel or a touch of modern grandeur, your perfect home awaits in Ramot Yoram. Live Life to the Fullest in a Central Location Life in Ramot Yoram means never being far from what matters. The complex's prime location grants you effortless access to a wealth of educational institutions, ensuring your children receive the best education. Leisure centers abound, providing entertainment and opportunities for recreation. And when it comes to community services, you'll find everything you need right at your doorstep. Imagine the ease of dropping off the kids at school, grabbing groceries at the nearby shopping center, and then taking a refreshing walk through the park – all within a stone's throw of your apartment. Ramot Yoram is more than just a neighborhood; it's a thriving community where families can connect with nature, enjoy endless amenities, and raise their children in a nurturing environment. Don't miss your chance to call this idyllic place home. Contact us today to learn more about available apartments and start your journey to a fulfilling life in Ramot Yoram! Immediate occupancy!
Project Specification
Eco-Friendly Living Community
Green Oasis, Sustainable Future
Comfort and Environmental Responsibility
Secure Private Parking
Dedicated Secure Parking Spot
Private Parking, Peaceful Mind
Private Sun Terraces
Morning Sun, Evening Stars
Rooftop Retreat for Leisure
Spacious Optional Storage*
Convenient Extra Storage Space
Declutter with Optional Storage
Gat Vineyards - Kiryat Gat
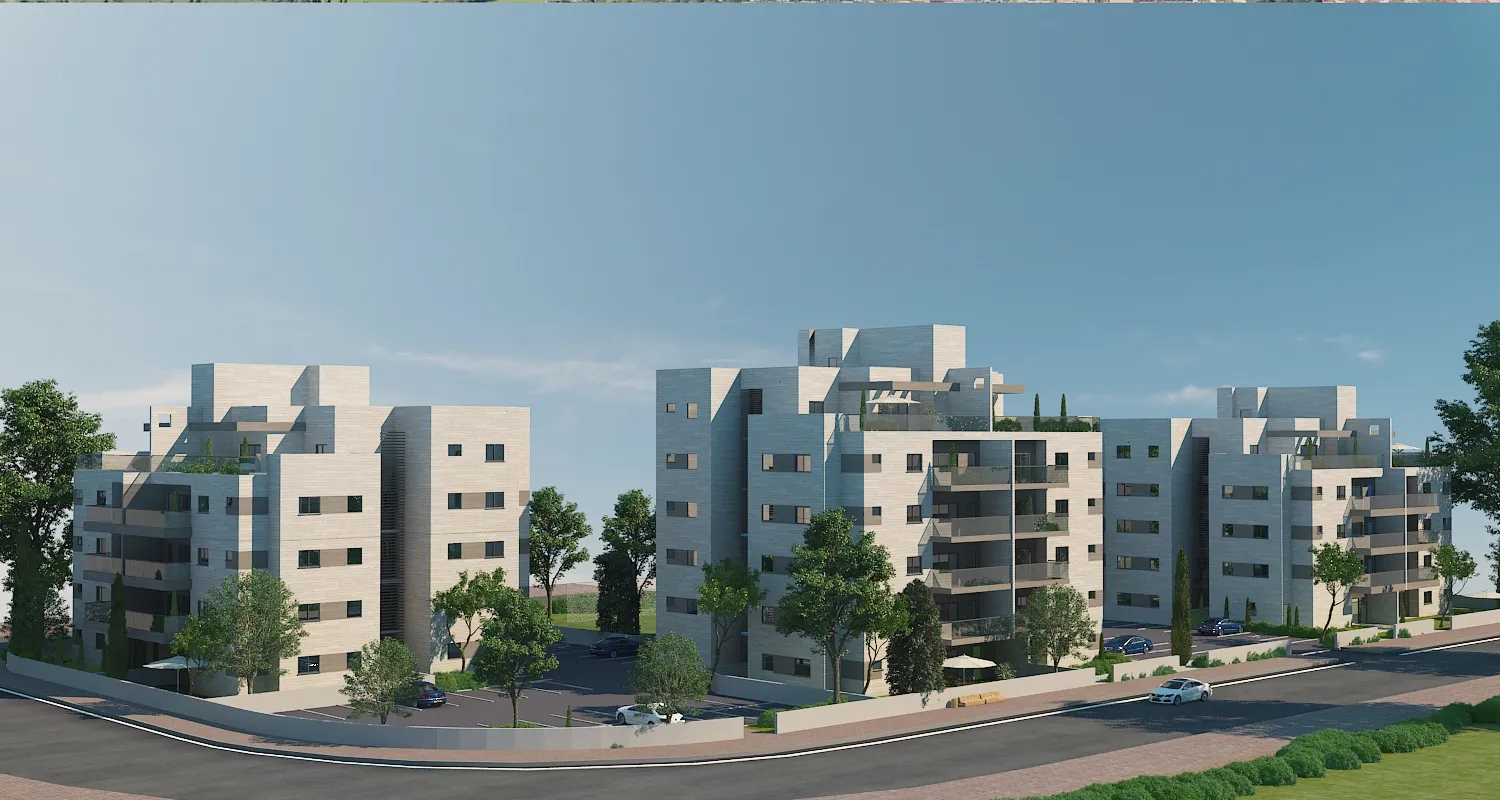
In the heart of the new and sought-after district 'Kermi Gat', near Nahal Lakish, the project 'Demari Bekremi Gat' was built, which includes 5-9 story buildings. The project offers an amazing living experience with a selection of spacious 3, 4 and 5 room apartments, garden apartments, mini penthouses and penthouses. The project overlooks green and open spaces and is built near all the public services required for young families: to a variety of educational institutions, large parks, cultural, commercial, recreation and leisure centers, all alongside maximum accessibility to major transportation routes (route 6 and route 4), the Kiryat Gat train station that allow access Easy and convenient to the central area, only 35 minutes from Tel Aviv.
Project Specification
-Environmental Development
-Private parking
– A luxurious lobby
-stone covering
– Warehouse (paid option)
Kiryat Bialik - Afka North
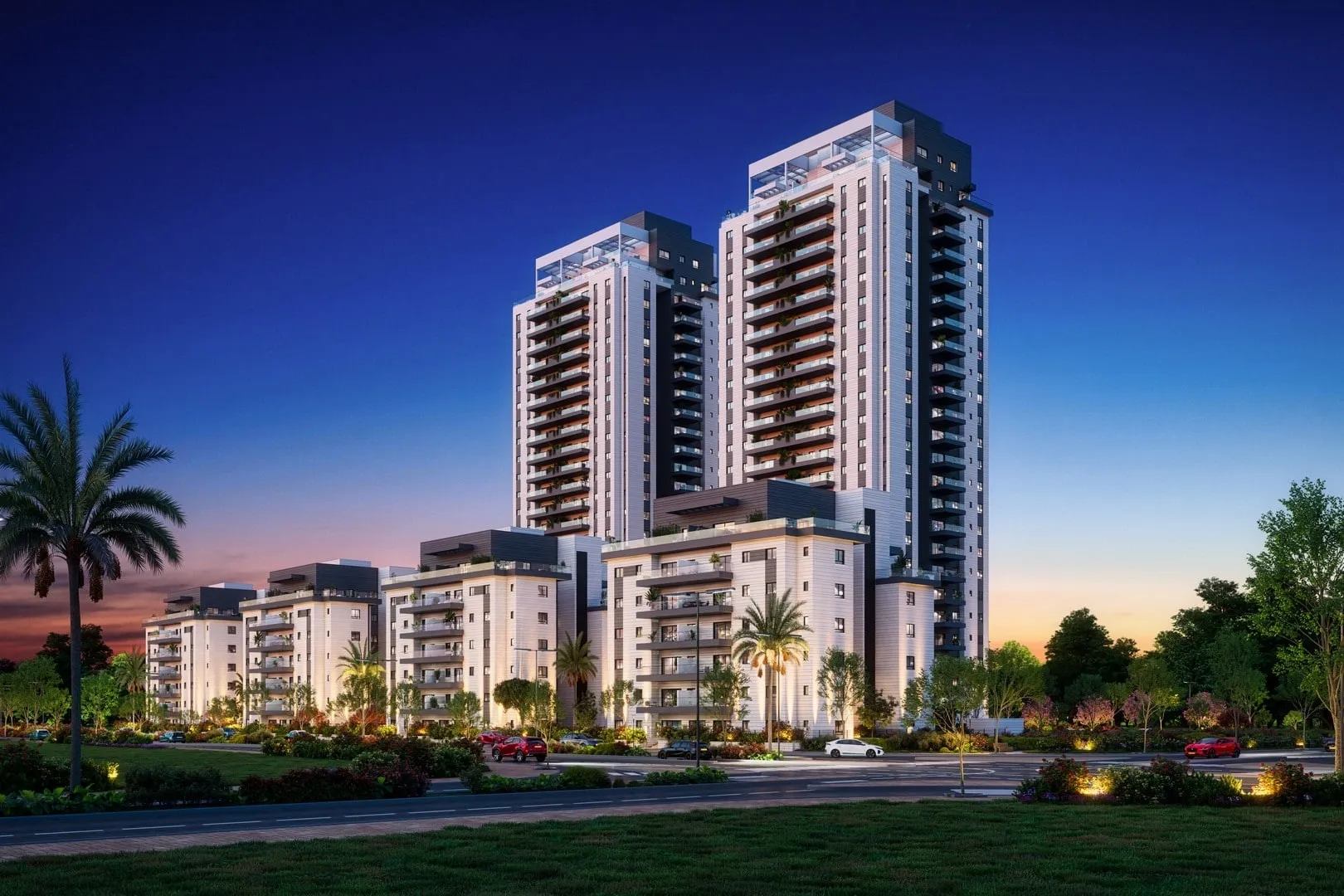
Afeka Neighborhood in Kiryat Bialik: A New Era of Development Kiryat Bialik is experiencing a significant development surge with the construction of the new Afeka neighborhood, strategically situated east of Route 22. This prime location provides swift access to Akko and Haifa, as well as northward connectivity to Route 79, which leads directly to Route 6. Prime Location and Unmatched Accessibility The Afeka neighborhood is not just about its strategic location; it's about the lifestyle it offers. Residents will relish the serene and pastoral ambiance, complemented by convenient access to an array of commercial, recreational, and leisure facilities. This includes the Kiryon shopping center and the Kurdani business complex, ensuring that everything you need is just a stone's throw away. Dimri Afka North Project: A Blend of Luxury and Comfort At the very edge of the Afeka neighborhood, near the newly established Chen interchange, rises the Dimri Afka North project. This development is a testament to modern living, featuring two 25-story towers and four 6-story boutique buildings. It provides a diverse selection of 3, 4, and 5-bedroom apartments, garden apartments, and luxury penthouses, each designed with generous specifications, spacious layouts, and adherence to the highest construction standards. Community and Convenience at Your Doorstep A mere stroll away lies the neighborhood’s educational hub, the Great Synagogue, public parks, a local shopping center, and a new pedestrian bridge linking to old Kiryat Bialik. The Afeka neighborhood is not just a place to live; it's a community waiting to be explored. Key Technical Specifications: - Granite porcelain 80/80 flooring. - Parquet-style flooring in the master bedroom and balcony. - Air conditioning-ready with strip line ceiling cladding. - Electric shutters*. - Double-glazed windows*. - Designer front door and Pandoor interior doors. - Three-phase electrical connection. Join the Vision of Dimri in Kiryat Bialik Interested in joining Dimri’s visionary project in Kiryat Bialik? Explore a variety of new apartments in the flourishing Afeka neighborhood. Submit your details, and we will reach out to you promptly, welcoming you to a new standard of living.
Project Specification
- Environmental Focus: Sustainable, harmonious design.
- Private Parking: Secure, resident-exclusive spaces.
- Luxurious Lobby: Spacious, double-height grandeur.
- Elevators: Three high-speed units.
- Garbage Chute: Multi-story, convenient disposal.
- Personal Storage: Adjacent to residences.
- Residents’ Lounge: Comfortable lobby-level social space.
- Exterior Cladding: Stone and Alucobond panels.
- *Note: The plans, simulations and details are for illustration and information purposes only and do not constitute any commitment by the company. The company is bound by the agreement and the technical specifications, according to the sales law, which the company and the buyers will sign.
Ashkelon - YAMA Marina
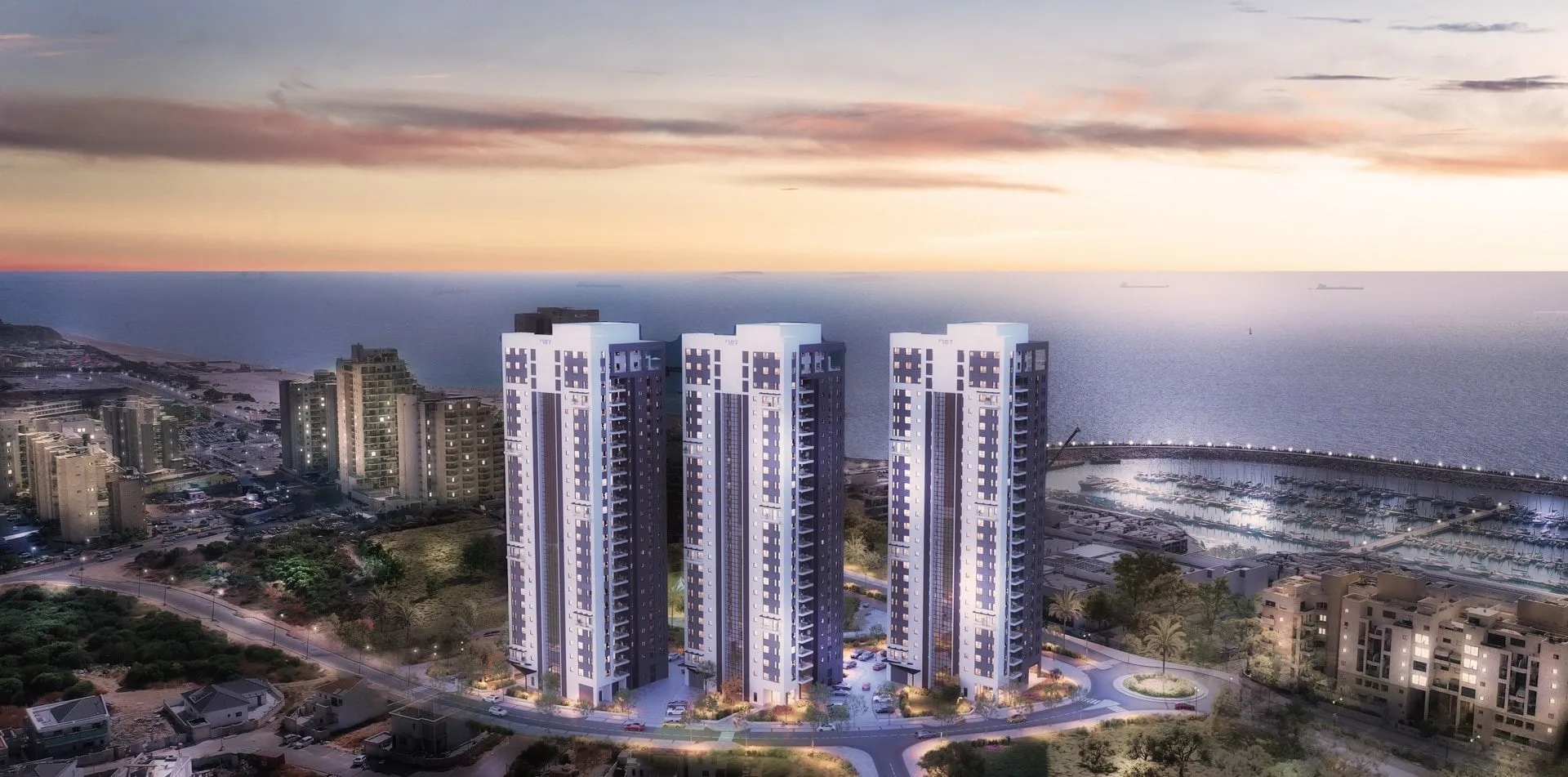
Experience Luxury Living on the Mediterranean: Dimri YAMA Marina Ashkelon
Ashkelon's Jewel: Where Waterfront Beauty Meets Modern Luxury
Nestled along the sparkling shores of the Mediterranean, Ashkelon has emerged as a haven for those seeking vibrant coastal living. Its revitalized marina district, a shining example of this transformation, offers an unparalleled blend of luxury, leisure, and breathtaking natural beauty. Here, amidst the shimmering yachts and gentle sea breeze, rises Dimri YAMA Marina Ashkelon – your gateway to a lifestyle beyond compare.
Reimagine Your Day: A Waterfront Playground Awaits
Step outside your door and into a dynamic world of entertainment and recreation. The Ashkelon Marina is more than just a picturesque harbor; it's a buzzing hub where every day promises something new. Dive into the latest blockbusters at the state-of-the-art cinema, indulge in retail therapy at the vibrant commercial centers, or soak up the sun on the pristine beaches. For the active souls, sports complexes and a lively skate park await, while the scenic promenade invites leisurely strolls with breathtaking sea views.
Dimri YAMA Marina Ashkelon: Your Waterfront Oasis
Rising majestically above the marina, Dimri YAMA Marina Ashkelon presents a collection of 327 luxury apartments designed for those who cherish the finer things in life. Choose from a range of spacious 2, 4, and 5-bedroom residences, or indulge in the pinnacle of coastal living with a stunning penthouse. Each apartment boasts panoramic vistas of the marina and the endless expanse of the Mediterranean Sea, ensuring every moment is infused with the beauty and serenity of the waterfront.
Live the Dream: Luxury Defined
Wake up to the whisper of the waves and embrace the day from your private balcony, a sun-drenched sanctuary overlooking the vibrant marina. Dimri YAMA Marina Ashkelon caters to your every desire with impeccably crafted interiors, high-quality finishes, and amenities that redefine luxury living. This is a life where every detail is meticulously curated for your comfort and enjoyment.
Invest in Your Well-being: A Wise Choice for Life
Dimri YAMA Marina Ashkelon is not just an address; it's an investment in your well-being, an invitation to live life to the fullest. Here, families thrive in a safe and vibrant community, surrounded by nature's beauty and endless opportunities for leisure and connection. For discerning investors, this coveted seafront location promises strong returns, making it a sound choice for securing your future.
Ready to Dive into Your Mediterranean Dream?
Contact us today and discover how Dimri YAMA Marina Ashkelon can elevate your life to new heights.
Let us help you find your perfect piece of paradise on the shores of the Mediterranean.
Project Specification
Outstanding eco-friendly development
Exclusive private parking
Majestic lobby entrance
Cutting-edge spa facilities
Elegant residents’ ground floor lounge
Luxurious stone finishes
Storage options available*
Petah Tikva - Nave Park
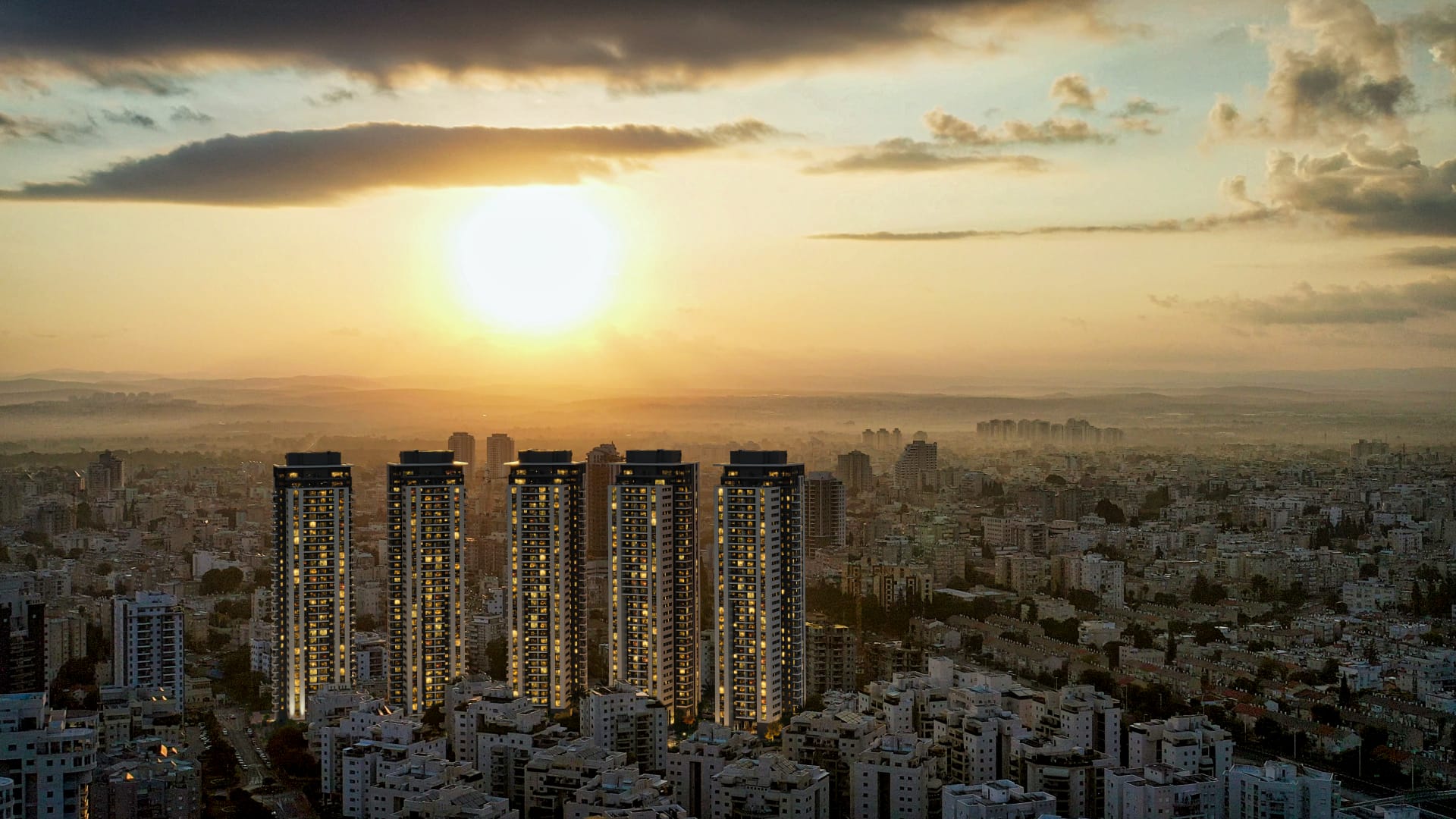
NAVE PARK: Your Dream Home Awaits in Petah Tikva's Vibrant Hub Imagine this: waking up to panoramic city views, stepping out to bustling parks and convenient amenities, all within a luxurious haven designed for family living. This is the reality waiting for you at NAVE PARK, Dimri and the Ofir Group's masterpiece in the heart of Petah Tikva. Nestled in the thriving Neve Gan neighborhood, NAVE PARK offers a perfect blend of urban convenience and suburban charm. Five majestic 31-story towers grace the skyline, housing 750 beautifully crafted apartments ready to become your sanctuary. Step inside your haven:
- Meticulous architectural design: Sleek lines and modern finishes create a sophisticated backdrop for your life.
- Luxurious lobby: A grand welcome every time you return home.
- Spacious apartments with expansive balconies: Enjoy the fresh air and breathtaking cityscapes from the comfort of your own space.
- Underground parking for each apartment: Convenience and security combined.
- Variety of floor plans: From cozy 3-bedroom havens to sprawling 6-bedroom penthouses, find the perfect fit for your family.
- No brokers, just straightforward deals: Get the best value directly from Dimri and the Ofir Group.
- Explore our diverse inventory: Browse through 3, 4, 5, and 6-bedroom options, and discover stunning penthouses with unparalleled views.
- Leave your details or contact us: Our friendly team is here to answer your questions and guide you through the process.
- Schedule an appointment: Experience the magic of NAVE PARK firsthand.
Project Specification
- Eco-Friendly Development
- Reserved Private Parking
- Spacious Double-Height Lobby
- Four High-Speed Elevators
- State-of-the-Art Fully Equipped Gym
- Efficient Multi-Story Garbage Shaft
- Optional Paid Storage Warehouse
*Details and availability are subject to variation. For more information, please contact us.
Netanya - YAMA
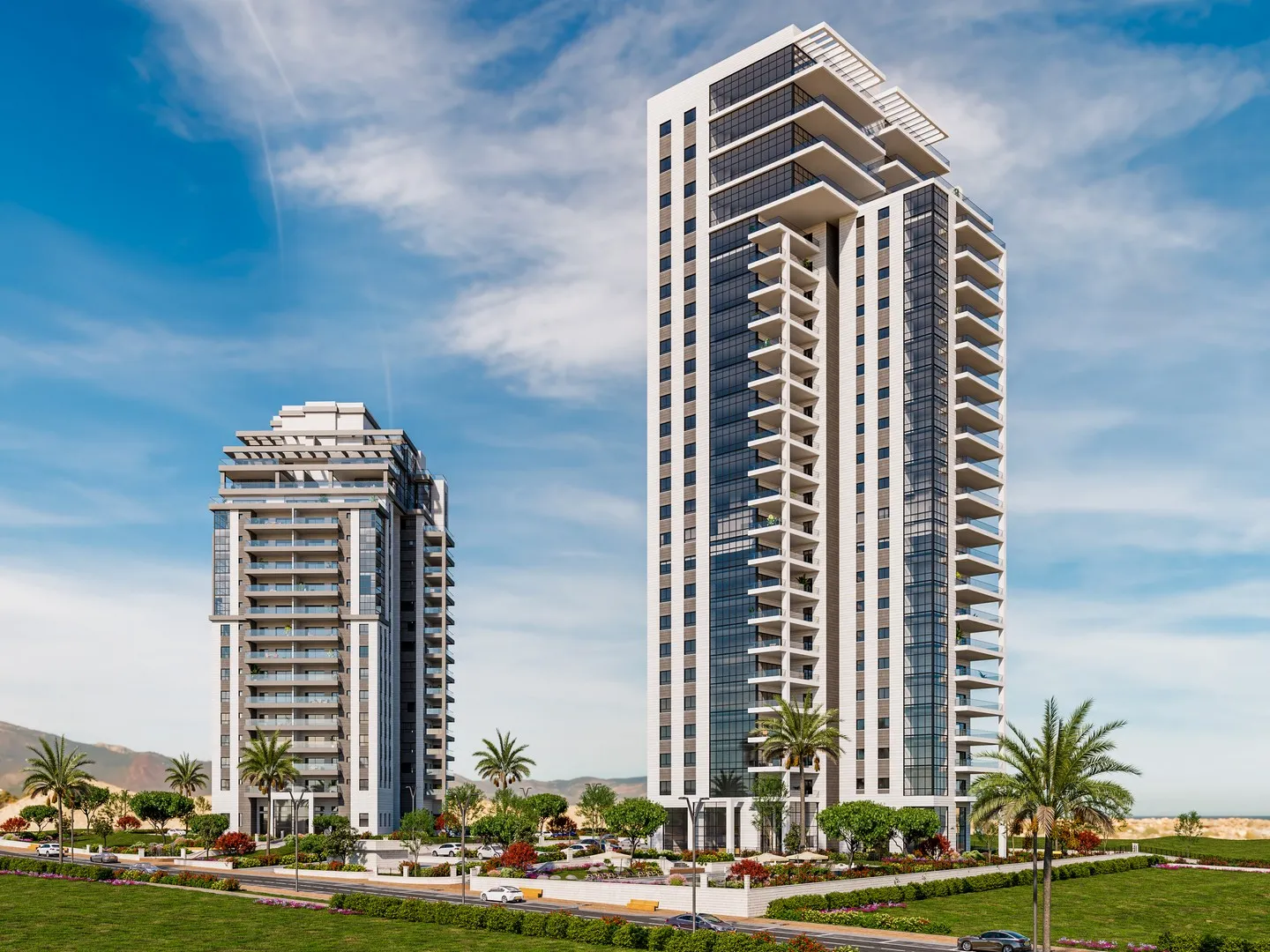
Immerse Yourself in Luxury: Unveiling Dimri Yama Ir Yamim, Netanya's Crown Jewel Netanya's Skyline Redefined: Immerse Yourself in Breathtaking Apartments & Penthouses at Dimri Yama Ir Yamim Experience unparalleled luxury & panoramic ocean views in Netanya's most coveted neighborhood. Elevate Your Lifestyle Nestled in the heart of Netanya's transformative Ir Yamim neighborhood, Dimri Yama Ir Yamim redefines luxury living. These towering 24 and 17-story masterpieces boast breathtaking panoramas of the sparkling Mediterranean, offering an escape to paradise without leaving the city. Live Life Magnified:
- Exclusive Residence: Become part of an esteemed community, enjoying the privacy and prestige of just 128 coveted apartments.
- Unparalleled Choice: Select your haven from a haven of spacious 5-bedroom apartments and exquisite penthouses, each designed to maximize sea views and natural light.
- Investment in Excellence: Embrace the security of owning a masterpiece. Dimri Yama Ir Yamim's impeccable construction and premium finishes ensure lasting value.
- Wake Up to Wonder: Every morning, step onto your balcony and breathe in the salty air as the sun dances on the turquoise waves.
- Luxury at Your Fingertips: Elevate your moments with a state-of-the-art gym, a refreshing pool, and a lavish residents' club mere steps away.
- Seamless Convenience: Enjoy the vibrant streets of Ir Yamim, with its proximity to Netanya's commercial centers and a quick 15-minute drive to Tel Aviv.
- Join the Thriving Ir Yamim Community: Become part of a vibrant neighborhood alive with energy and exclusivity.
- Discover Unparalleled Luxury: Step into a world where comfort meets unparalleled design and breathtaking views.
- Make Your Dream Home a Reality: Contact us today to schedule a private viewing and unlock your paradise.
Project Specification
- Environmental development
- Private pool
- Private parking
- Lobby with double space
- 3 elevators
- Residents’ lounge on the lobby floor
- Fully equipped gym
- Stone cladding and Alucobond panels
- A multi-story garbage shaft
- Adjacent warehouse on the floor
*Details and availability are subject to variation. For more information, please contact us
Givat Shmuel – Shmuel Tower
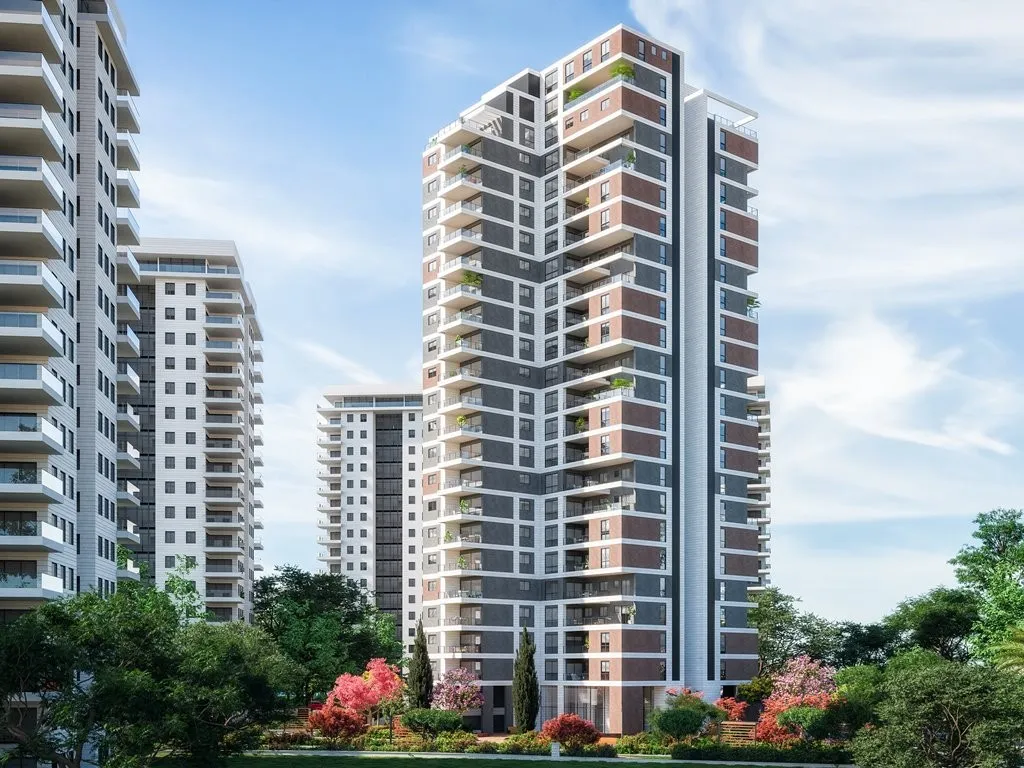
Elevate your lifestyle with the new benchmark of luxury at the prestigious project in Givat Shmuel’s new Hadar neighborhood. We extend an invitation for you to be part of an impeccable living experience characterized by meticulous architectural design, a high standard of living, spacious new apartments, and expansive sun terraces. Each residence comes with two private parking spaces and a conveniently located storage unit on the same floor. The project enjoys a prime location at the heart of a warm and high-quality community. It is within walking distance of lush green parks and state-of-the-art sports centers, close to leading educational and community institutions, and near the future light rail station. Its proximity to major traffic arteries such as Routes 4, 6, and 471 ensures excellent connectivity. Shmuel Tower, a luxurious 23-story building with 108 units, offers its residents a grand lobby, a comfortable residents’ lounge, and a prime spot along the verdant Towers Avenue. A selection of new apartments is available for sale without brokerage fees, with options ranging from 3 to 6 rooms.
Project Specification
- Sustainable environmental development
- Private parking for each residence
- An impressive high-ceilinged lobby
- Three high-speed elevators
- A residents’ lounge on the ground floor
- Elegant stone cladding
- A multi-story garbage chute for convenience
- Storage units adjacent to each apartment for added practicality
Ashdod - Harmony
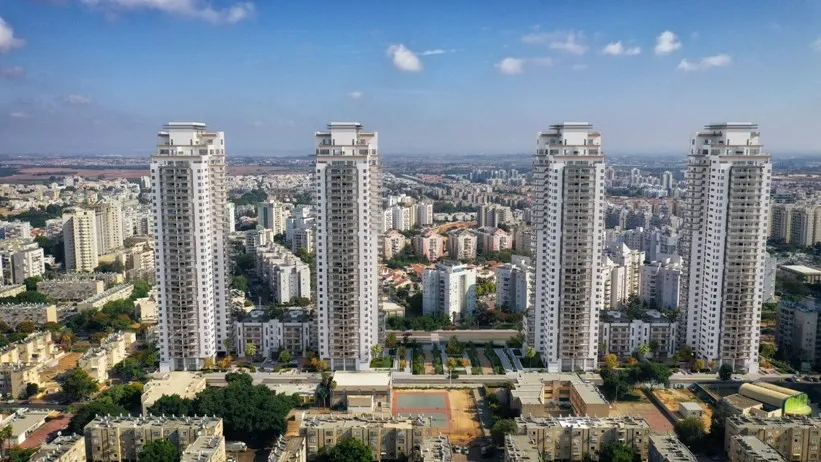
The Harmony Complex, a beacon of modern living, is situated in the pulsating heart of Ashdod, within the high-quality and rejuvenated Neighborhood D, nestled between Herzl and Rabbi Shauli streets. This impressive urban renewal project boasts four luxury towers, each soaring to 33 stories and collectively offering 684 residential units. At Harmony, you’ll find the perfect confluence of elements: residences that promise panoramic views of the azure sea, recreational zones for leisure and relaxation, a central location for convenience, and nearby educational facilities and a synagogue for community life. A crowning feature of Dimri’s latest venture in Ashdod is the rooftop park—a meticulously landscaped haven with lush greenery and tranquil nooks designed for the ultimate well-being of its residents. Just a short stroll away are schools, cultural hubs, shopping centers, cafes, and restaurants, along with all the amenities a metropolitan city has to offer. The complex’s proximity to major arteries ensures residents have swift and effortless access to every corner of the city, the beach, the marina, Ashdod Yam Park, and the gateway to Route 4.
Project Specification
- Sustainable environmental development
- Designated private parking for each resident
- A sumptuous lobby with an adjoining residents’ lounge
- Premium stone cladding
- Ample storage solutions
- An exclusive tenant complex on the rooftop
Netanya - Marine Reserve
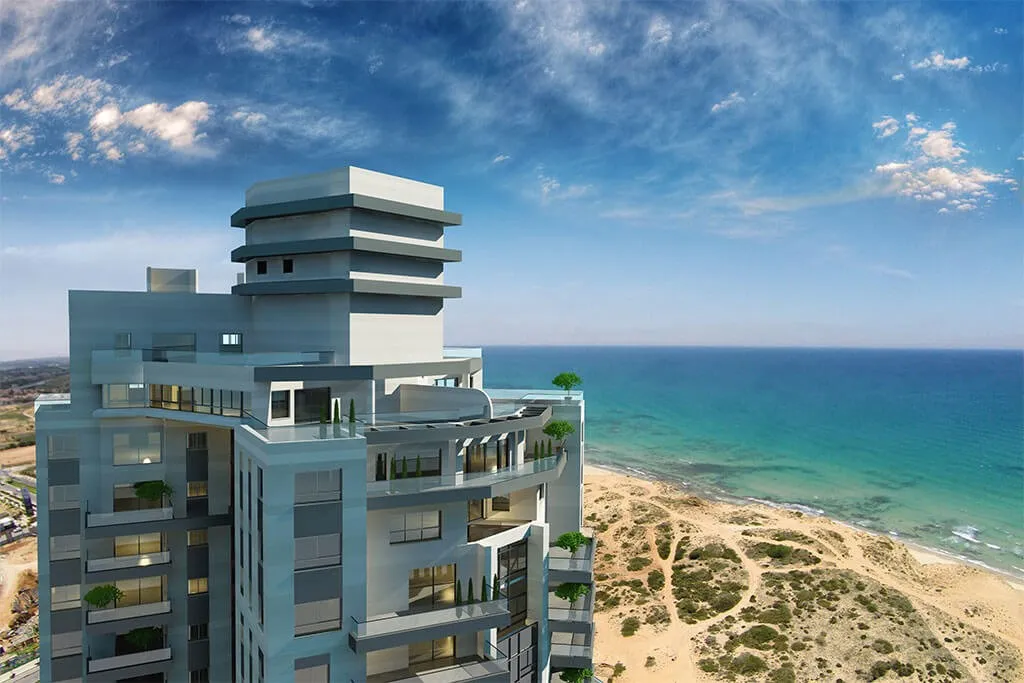
Nestled at the forefront of a breathtaking seascape and surrounded by the pristine engagement reserve in Ir Yamim, Netanya, three opulent towers stand tall. These towers are a testament to a lifestyle steeped in luxury and comfort. Each apartment frames mesmerizing sea vistas and the tranquility of the adjacent nature reserve. The development boasts a full spectrum of high-end amenities, including a sumptuous lobby, a state-of-the-art gym, an exclusive tenants' club, a secluded park, and a private swimming pool. Select from the last remaining penthouses, reserved for those who seek the pinnacle of luxury. Ready for immediate occupancy, these homes invite you to begin a life of unparalleled indulgence.
Project Specification
- Comprehensive environmental development
- Welcoming entrance lobby, complete with gym and security personnel
- A swimming pool for leisure and relaxation
- Dual parking options for each residence, including underground spaces
- Expansive sun terrace for outdoor enjoyment
- Ample storage solutions for a clutter-free living space
Beer Sheva - Central Park 17
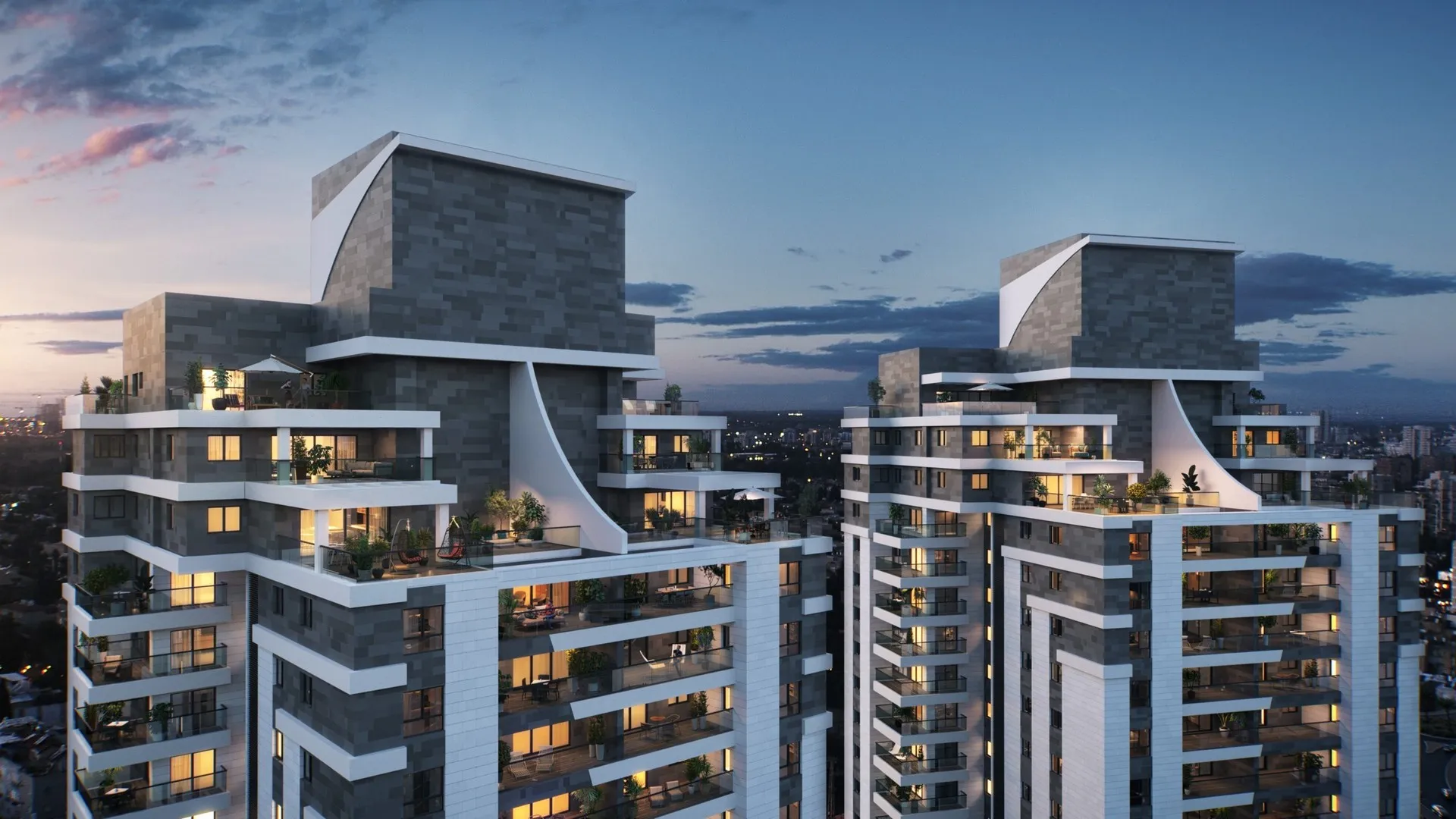
In the vibrant heart of Beer Sheva, the city renowned as Israel's capital of opportunities, the groundbreaking Central Park 17 is set to rise. This ambitious residential project will feature over 2,300 units across 17 towers, each soaring between 26 to 30 stories high, right in the city's core. Central Park 17 will emerge on the historic grounds of the Vasermil football stadium, transforming it into a hub of urban life complete with a school, lush gardens, retail spaces, and an expansive central park. Residents will enjoy the pinnacle of Beer Sheva living, surrounded by business, academic, cultural, and leisure centers, all while benefiting from seamless access to major transportation arteries.
Project Specification
- Advanced environmental development
- Designated private parking
- Dual-level lobby
- Fully equipped residents’ room on the ground floor
- Elegant stone finishes
- Multi-level waste disposal system
- Four high-speed elevators
- Optional warehouse space*
- *Additional charges apply.
Givatayim – IM
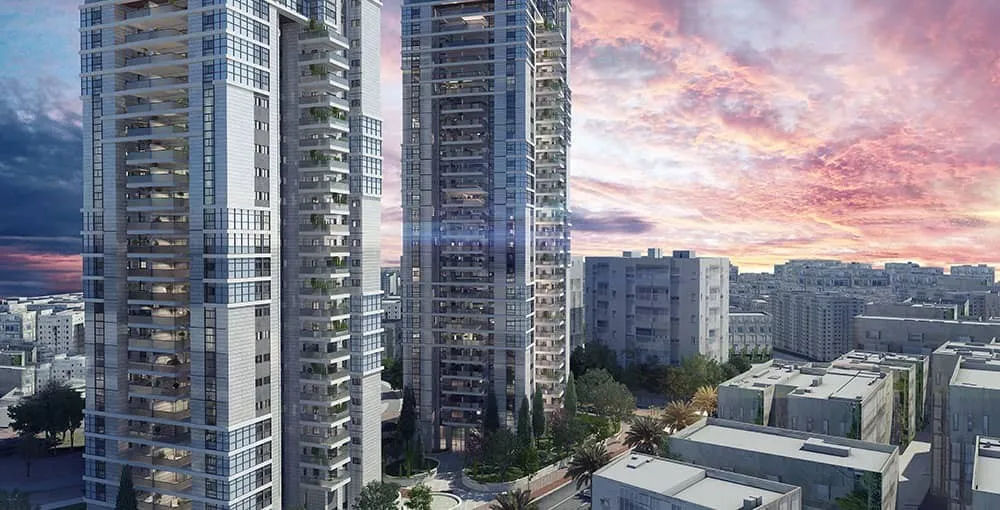
Nestled in the burgeoning heart of the Gush Dan metropolitan area, Givatayim – IM stands as a beacon of luxury living with two 31-story towers. Each tower offers spacious apartments that epitomize luxury, with expansive living areas, elegant design, and superior standards of living. Residents will enjoy breathtaking views: Tel Aviv’s urban skyline to the west, Givatayim’s charm to the east, and the panoramic vistas of Gush Dan stretching to the north and south. Strategically positioned at the future site of the Ayalon Highways roofing project, this complex is set to become a hub of leisure and recreation, featuring bike paths, walkways, verdant spaces, cafes, and retail outlets. The towers provide unparalleled access to the pulse of Gush Dan: adjacent to the thriving stock exchange complex and the light rail station, and just a stone’s throw from the Savidor-Center train station and the iconic Azrieli Center. The project showcases a selection of 5-bedroom apartments, each offering a stunning western vista. If you’re seeking new living opportunities in Givatayim, look no further. For more information on these exquisite new apartments in the City of Givatayim, please provide your details, and we will reach out to you.
Project Specification
- Sustainable environmental development
- Dedicated private parking
- Grand double-height lobby
- Four high-speed elevators
- Exclusive resident’s lounge on the lobby level
- Efficient multi-story waste disposal system
- Ample storage facilities
LEGACY - Jerusalem
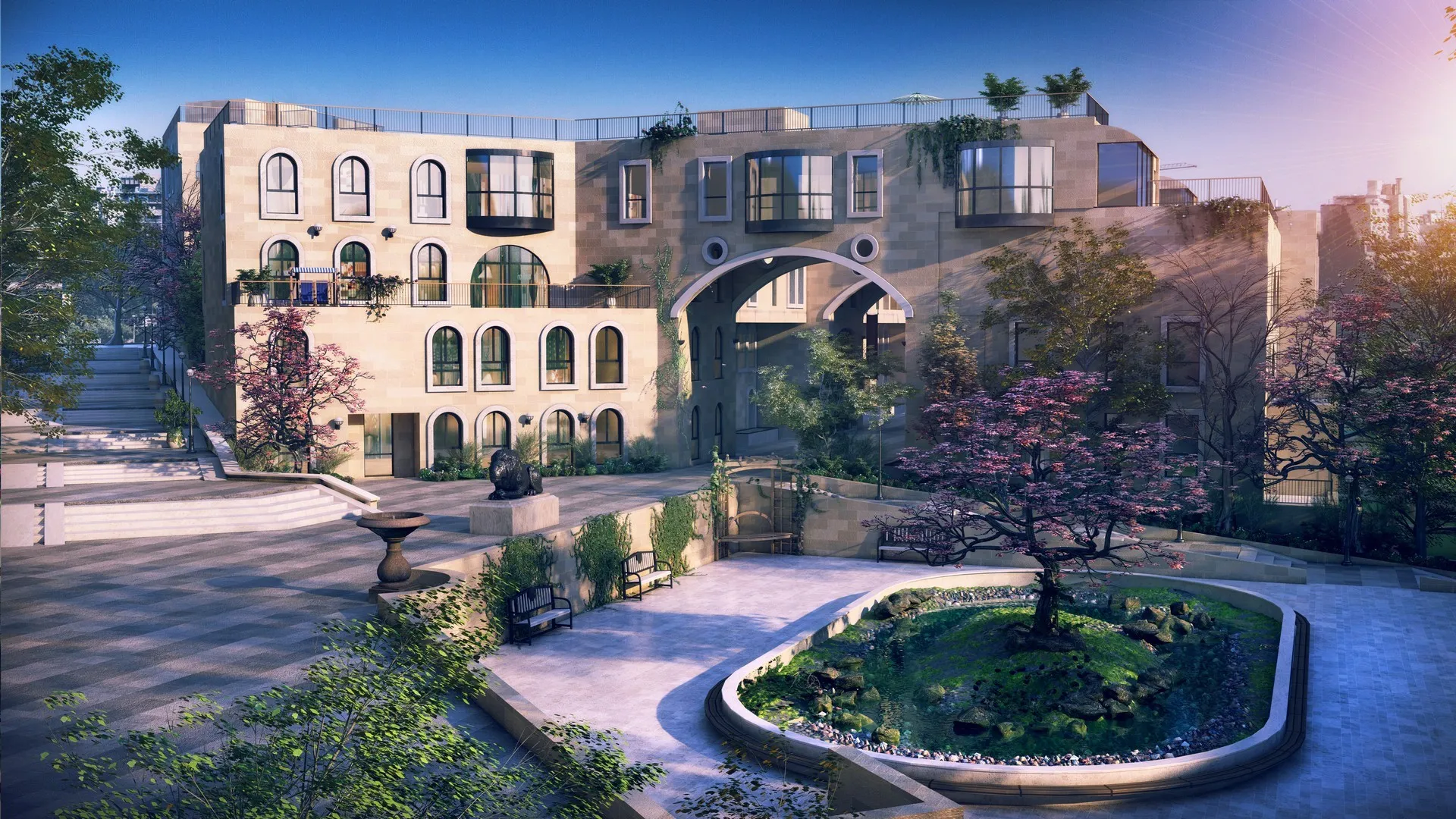
The Legacy luxury project is located in a unique place in Jerusalem: overlooking the walls of the Old City, the Jaffa Gate and the Tower of David and in front of the lively Mamilla Mall Avenue, so you can enjoy everything Jerusalem has to offer. Come walk in the footsteps of King David and enjoy the view of the holy city: King David Street, Citadel of David hotels, Waldorf Astoria and King David are just a few steps away. The project was built in a traditional Jerusalem design, to the highest standards, in the holy city for the Jewish people, and includes unique apartments, which create a feeling of pampering space.
Project Specification
- Environmental Development
- private parking
- A lobby with a double space
- 3 elevators
- A multi-story garbage shaft
- Adjoining warehouse
- A tenant room on the lobby floors
- Stone cladding and Alucobond panels
